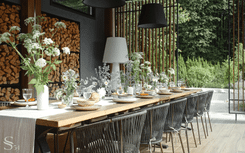About the project:
~ 5 min
Area
400м²
Design project of 400 m² for a summer house in the Domodedovo district of the Moscow region by Studia 54. Our customers are a large family with many children who like to spend time in nature in comfort. It was important for the family to create an interior for a country house, where any holidays will be unforgettable.
Project concept
This house is not for permanent residence, but it was important for us to create an atmosphere that you will want to return to again and again. That's why there is a sense of lightness, lots of cosy details and light. Nature penetrates through the panoramic windows inside the house to fill the rooms with warmth. The finishing materials are predominantly natural: wood, stone, leather, and suede.
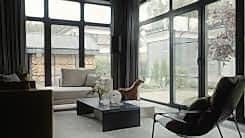
All-season terrace
The main house
The living room on the ground floor has a spacious sofa group for family gatherings around the fireplace.
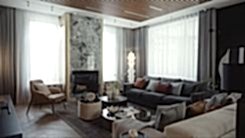
At the centre of the composition, like islands in the sea, is a set of coffee tables from the FiftyFourms brand.
The living room leads to the kitchen-dining room overlooking the picturesque garden. A comfortable kitchen island with natural stone worktops is ideal for sipping refreshments.
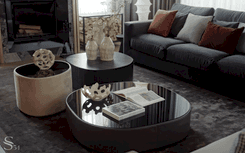
The master bedroom is designed in calm shades. The wall panel in precious wood veneer behind the headboard adds cosiness to the room.
Bedside tables in trendy wine colour in genuine leather from the brand FiftyFourms.
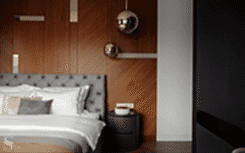
As there are three children in the family, we created a unique room concept for each of them. The rooms are designed in such a way that they can be easily transformed to suit the child's tastes as they grow up.
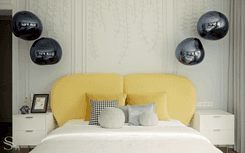
We made the bed for the youngest daughter according to our own sketches
SPA complex
The interior concept for the separate cottage with bath and sauna harmonises with the atmosphere of the main house. A soft group in the room with panoramic windows will allow you to relax after the spa.
Summer terrace
The cottage with a sauna has access to the terrace, which can comfortably accommodate 12 people. A barbecue area with a barbecue grill and a cauldron allows you to spend sumptuous evenings in the company of close friends.
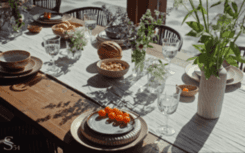
The interior was created taking into account the needs and taste preferences of our customers. The designers at Studia 54 carefully adapted these wishes into our style to create the perfect space for a large family to live happily together.
