About the project:
~ 5 min
Location
Russia ( Moscow )
Climate
Nord house
Area
400м²
Bright house in the Moscow region
Beauty in individuality – this is proven by personalized architectural solutions, utilizing innovative technologies and cutting-edge materials. Throughout the world, in various natural zones, we design aesthetically appealing and energy-efficient homes that can be built quickly and with reasonable costs. Welcome to a new reinterpretation of our evolving architectural style.
Exquisite ivory-colored Corian, light spruce, travertine, and metal – a study in aesthetics and technology. The light, shimmering stone, combined with rugged metal, imparts a sense of temporality to the ensemble. The illumination of the house plays a crucial role, emphasizing the merits of the complex geometry of the facade. We approach the process of selecting materials and construction with great attention to detail, choosing the most suitable construction methods, prioritizing quality and versatility.

Architecture of the future – energy-efficient homes by Studia 54.
Customers approached us with a request for the facade design of a small 300 sq. m. house, emphasizing their preference for a light finish and expressing a dislike for warm wood and corten materials. They were not supportive of minimalism and did not want to limit themselves to simple facade geometry.
They considered an overall unconventional silhouette of the house more important than having a second light source. The public area on the first floor is unified but zoned, with the guest block on the first floor oriented towards the inner courtyard. The kitchen seamlessly transitions into a spacious dining area and, further, onto the terrace. The layout was planned so that the kitchen window opens into the inner courtyard, keeping the living areas hidden from view upon entering the house. The ceiling height is 3.4 meters on the first floor and 3 meters in the master block on the second floor. On clear days, albeit infrequent in the Moscow region, the sun smoothly moves from one room to another. Similarly, residents can circulate freely; the second floor features a circular layout with no dead-end spaces. Instead of paintings, captivating panoramas of the forest adorn the space. We also included an open parking space for two cars with a canopy.
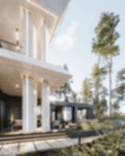
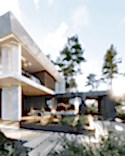
Load-bearing columns made of white Corian with illumination become the true signature of the facade
Customers approached us with a request for the facade design of a small 300 sq. m. house, emphasizing their preference for a light finish and expressing a dislike for warm wood and corten materials. They were not supportive of minimalism and did not want to limit themselves to simple facade geometry. They considered an overall unconventional silhouette of the house more important than having a second light source. The public area on the first floor is unified but zoned, with the guest block on the first floor oriented towards the inner courtyard. The kitchen seamlessly transitions into a spacious dining area and, further, onto the terrace. The layout was planned so that the kitchen window opens into the inner courtyard, keeping the living areas hidden from view upon entering the house. The ceiling height is 3.4 meters on the first floor and 3 meters in the master block on the second floor. On clear days, albeit infrequent in the Moscow region, the sun smoothly moves from one room to another. Similarly, residents can circulate freely; the second floor features a circular layout with no dead-end spaces. Instead of paintings, captivating panoramas of the forest adorn the space. We also included an open parking space for two cars with a canopy.
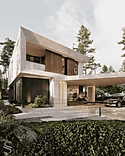
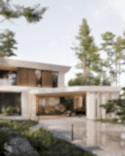
Outside the city, one would like to spend time in nature rather than in the living room, so there is a patio on the first level. There is also a semi-enclosed space with sliding glass doors, where you can arrange a dining area without entering the house and then continue the walk around the property.
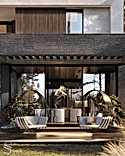
The landscape becomes a natural complement to the architecture, enabling an active and diverse lifestyle in the backyard area. Whether it's having a picnic with friends, taking a stroll with children, engaging in a morning workout in the fresh air, or enjoying some solitude – individual landscape design allows the realization of ideas of any complexity with a new, high-quality approach to zoning and improvement of the site. Comprehensive plot design, landscaping solutions, and unique designer elements – this is the landscape design by Studia 54.
From a landscape design perspective, our task was to preserve the existing tree planting by transplanting them to designated locations within the design framework.
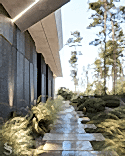
The unfolding architecture by Studia 54 allows you to bring your dream of a private countryside retreat to life, tailored to your preferences and for your comfort. Each project is unique because it is designed for a specific location and specific individuals.

A modern palace made of durable, diamond-like large-format ceramic granite, glass, and metal
