About the project:
~ 9 min
Location
Russia ( Moscow )
Area
661м²
Spacious premium housing with light-blue accents by Studia 54
While working on a project of the 661 m² apartment, we paid close attention to the wish of the customer’s family to use warm tones with the occasional light-blue accents in the interior. It is abounded with veneer of noble wood species, natural marble, and furniture of the prominent Italian manufacturers.
We designed every room in accordance with individual wants and needs of every inhabitant, yet all the areas are inextricably intertwined and balanced with a unique style of Studia 54.
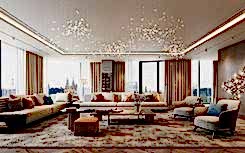
Luxury living room with the breathtaking view of the city
Special meaning of art in the hall interiors
The first impression of the apartment is formed in its halls, so it’s crucial to create a luxurious atmosphere with art pieces as meaningful highlights. The entrance group with a sofa from an Italian brand Minotti is finalized with a painting by the artist Florian Tomballe.
The customer had asked us to fit this massive painting in the interior since it was the favorite painting of his mother, thus evoking fond memories.
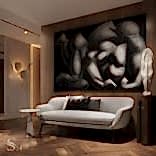
The corridor leading to the living room features rounded natural onyx panels, and the walls are flanked by leather with brass inlays. The designer light fixture by Greek-born designer Alexandra Tsoukala is made of textile and resembles a fragile, laconic flower.
The floral theme is complemented by an art object in the form of a vase with long branches and greenery. This forms a single effortless composition, which also looks elegant.
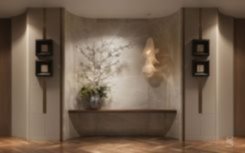
Floral theme in the hallway
Spacious living room with a fireplace and several lounge areas
From the hall, we get straight to a cozy living room with enough space for gatherings with friends and family. The panel behind the TV is finished in veneer with backlight, while the rest of the wall is made of natural marble with milling. An airy and light chandelier consists of small glass pebbles that gently shimmer and diffuse a warm light sufficient to illuminate the whole room.
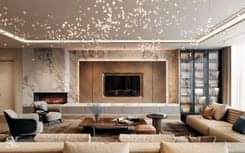
Living room with custom-made glass chandelier
Two-sided Italian sofa Minotti serves as an effective way to zone the space: on one side someone can watch a movie, and on the other one – relax with music and enjoy a picturesque view of the city.
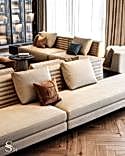
Two-sided Minotti sofa
Another lounge zone is designed in a private corner, separated from the other part of the room by the drapes. The custom had asked us to set up the area where one can peacefully indulge in reading. A floor lamp with a blue glass leg is added as an accent; it dilutes the pastel tones of the room but does not look too pretentious.
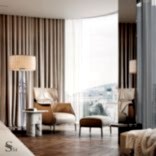
Lounge area with leather armchair and accent floor lamp
Ergonomic kitchen and dining group with the original chandelier
In the kitchen area, we placed a white marble island with leather fronts. The island is equipped with a built-in stove, and a mirror hood that literally dissolves into the space. The main part of the kitchen is made of marble, the filings on the doors refer to the restrained classical style. Our customer is a great wine connoisseur, so we came up with an idea of a wine cabinet with gradient glass, which makes the room look more mysterious and luxurious.
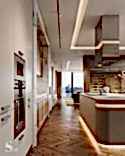
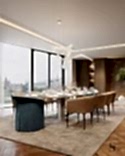
The central part of the dining room includes a marble table from Meridiani with a hanging chandelier of original shape. The customer wanted to retain a feeling of spaciousness in the apartment, so there is a lot of air in all rooms, and panoramic windows visually expand the space.
Exquisite tree installation in the dining room
Next to the dining group, you will find a pure natural oasis. The tree of a curved shape on a marble podium fits perfectly into the overall concept of the room, where this material prevails. Wood in the interior refers to natural motifs, creates a peaceful corner, and the subdued lighting adds a refined coziness.
The wall behind the wood is made of veneer and complemented by a golden metal screen with woven elements. We added open and closed storage space on the sides, bringing this area into functional prominence.
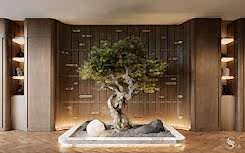
Tree installation with metal screen and storage zone
Master bathroom
In the shimmering master bathroom, we went on with the concept of adding blue accents. The milling on the drawer under the sink is a reference to the flow of water, and the glass cube by the bathtub helps to dilute the golden color palette.
To add airiness to the room, while making it lightened enough, given the size of the room, we placed chandeliers with curling floral branches. The shelves are covered with glass that has a matte finish, and the sink area is finished in veneer with rounded edges and minimalist from wall lamps Il Peso.
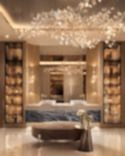
The wall behind the bath is made of marble in the same technique that was applied in the dining and living rooms.
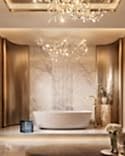
Diverse styling of restrooms
Every restroom in the apartment is unique in their aesthetics. The men’s restroom adjoining the home office stands out for its austerity and intimate, muted atmosphere. The lightbox on the back wall is covered with the wooden grid and adds graphics to the room.
The walls are finished in veneer in similar fashion to the guest bathroom at the entrance. We also added a lightbox with illuminated branches here. Thus, the restrooms share common features despite their contrasting stylistics.
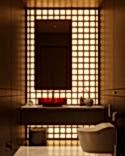
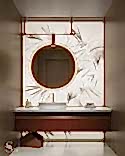
Guest bedroom
Guests of our client will receive a hospitable reception in this fascinating room. The guest bedroom is infiltrated with royal luxury and complemented with sophisticated blue accents. Behind the headboard is a protruding portal with a warm-toned textile panel.
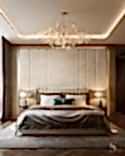
Fashion boutique-style of the dressing room
The open storage area in the dressing room keeps the room more organized. The subtle lighting creates the impression that shoes and handbags are showcased in a shop's window.
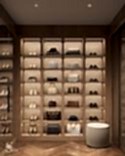
Hallway leading to the children’s rooms
In the corridor leading to the children's bedrooms, glass panels with delicate openwork metal perforations were installed. Soft lighting, previously featured in the bathroom, living room and dining room, creates a harmonious atmosphere of the apartment in warm colors.
The glass insert in the dresser Cattelan Italia refers to the refinement of marble veins, and the exotic shape of the vase with sprigs organically fits into the natural theme of the interior.
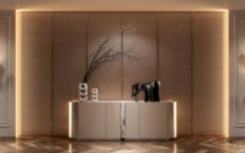
Personalized approach to the design of children's bedrooms
As soon as you look at the children's bedroom, you can tell that this is where the favorite daughter lives. The child took part in the selection of references, and our purpose was to design a room in pastel colors and without flashy elements. A soft textile panel behind the bed with stitched borders creates an abstract floral pattern. For lighting, we used light cloud-shaped lamps from Circu.
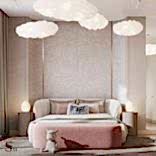
Girl’s bedroom with subtle pink accents
Orange accents in the son’s room were added for a reason. The customer’s son is dedicated to building a career as a basketball player, so the MDF panels behind the bed remind of a ball due to the geometrical pattern.

Son’s room with orange accents
The customer came to us with his vision of what his dream apartment would look like, where every member of the family can feel at ease and safe. All interiors are imbued with a restrained and soft beauty, you can feel a sense of lightness combined with geometric patterns and occasional accents.
The Studia’s 54 designers got into the spirit of the future home and created each corner with attention to detail and the customer's views. They have skillfully integrated Studia's individual stylistic solutions that have brought it worldwide acclaim and appreciation.
