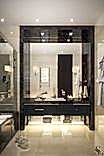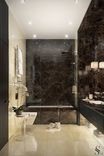About the project:
~ 2 min
Area
120м²
Studia 54 completed the interior design of a flat. It is a flat of about 120 m² with a clear lack of sunlight due to its location in the complex, so the designers had to use methods to visually expand the space.
Living room
The heart of the flat is the living room. Here we placed comfortable furniture, a coffee table and a fireplace — everything you need to relax with family and friends. The client wanted a restrained and stylish interior, which is what we got in the end.
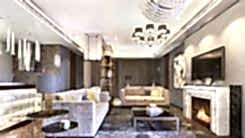
Bedroom
We chose neutral shades for this room. Only natural materials are used in the interior, and each thing was decided with special care and taste. Here, every detail is in its place.
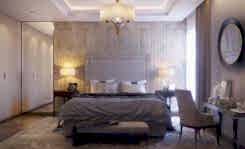
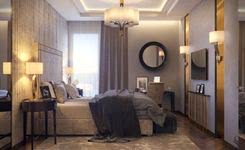
Bathroom
The bathroom has storage systems and a large mirror to visually expand the space. The bathroom area is separated by transparent glass instead of the usual curtains, which ensures the durability and aesthetics of the interior.
